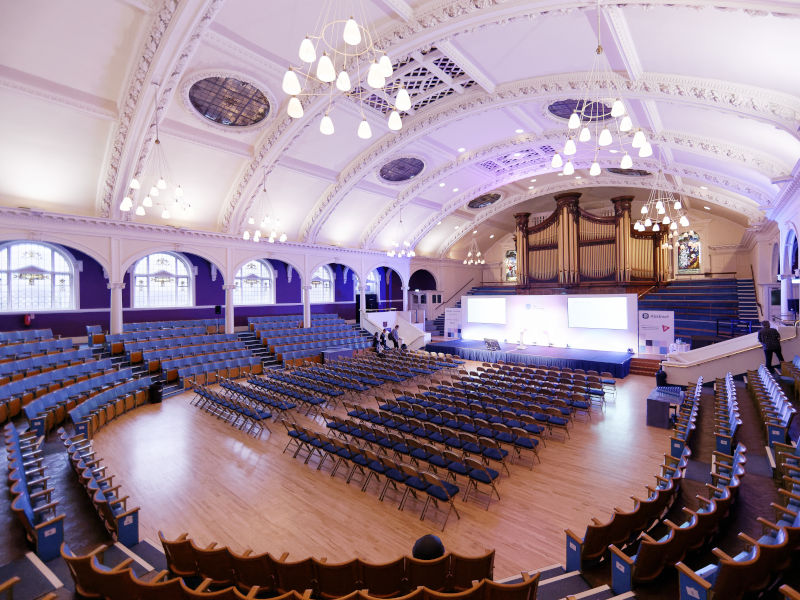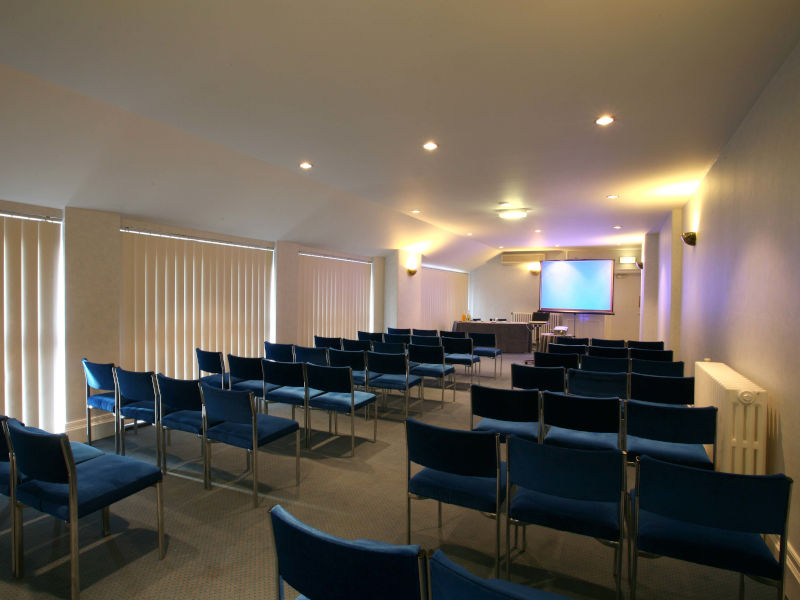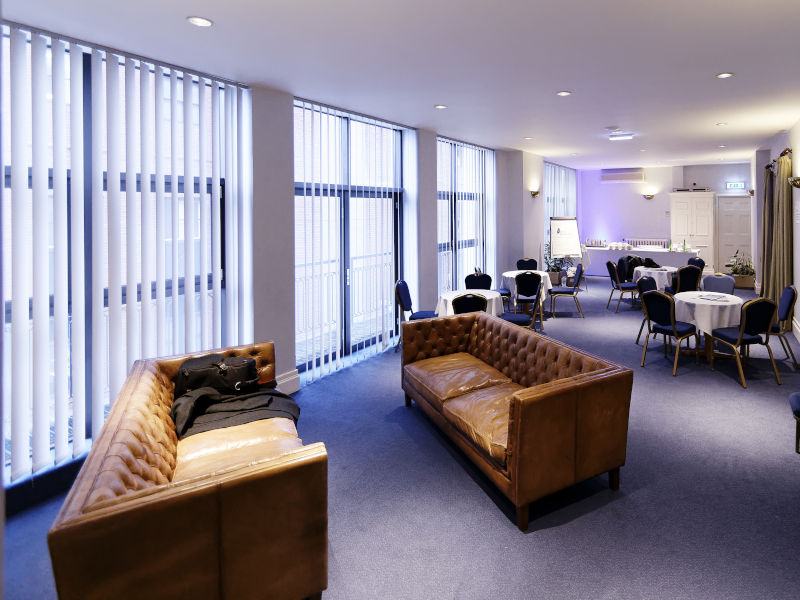A Unique and Inspiring Conference Venue...
Whether holding a large international conference, or a small meeting or seminar, the Albert Hall Conference Centre offers the perfect setting to raise the profile of any event. First class service as standard and a venue with a unique wow factor combine to make this the number one choice for conferences in Nottingham and the East Midlands.
- Tailored and competitive rates
- Private and exclusive hire
- Excellent food and service
- Professional and friendly conference team
- Technical assistance available
Conferences
The City of Nottingham's Premier Conference Venue

Nottingham's Albert Hall conference centre is a grade II listed city centre conference venue, that blends traditional architecture with modern facilities.
For over 30 years we have been family a run, independent conference and events venue, earning an outstanding reputation for our high standards and quality of service. Fine fresh and where possible locally sourced food is prepared and cooked on site by our professional experienced chefs, and our specialised conference team ensures every event runs smoothly. We are able to offer exclusive use of our facilities, and always provide an individually tailored service to all our clients.
11 Flexible and adaptable rooms are available to suit requirements, from one-to-one interviews, to multi-day conferences and meetings for up to 750 guests.
The Great Hall offers unique facilities for conferences and events of between 100 and 750 attendees, whilst the Osborne Suite and three mid-sized rooms have been designed with meetings and training in mind. We also offer six syndicate rooms for breakouts and small meeting requirements.
We also provide a comprehensive range of technical facilities including wired and wireless internet access, audio visual systems, staging, 3 Phase power and office equipment.
Exceptional transport links and preferential car parking rates are available, along with accommodation from leading hotels, all within a short walking distance.
Room Details
-
Great Hall

Layout Capacity Length Width Height Area Theatre Style 750 34.4m 25.4m 11.4m 874m² Classroom Style 180 Boardroom Style 80 U-Shape 70 Dinner or Lunch 180 Cabaret Style 210 Arena Floor Area 300m² Osborne Suite
Layout Capacity Length Width Height Area Theatre Style 250 18.9m 14.15m 2.4m 267m² Classroom Style 100 Boardroom Style 70 U-Shape 50 Dinner or Lunch 180 Cabaret Style 120 Ceiling height variable, measured from lowest point Osborne Lounge
Layout Capacity Length Width Height Area Theatre Style 70 13.4m 6.27m 4.29m 84m² Classroom Style 36 Boardroom Style 30 U-Shape 28 Dinner or Lunch 70 Cabaret Style 40 Ceiling height variable, measured from lowest point Balmoral Gallery
Layout Capacity Length Width Height Area Theatre Style 80 12m 5.5m 2.9m 66m² Classroom Style 36 Boardroom Style 30 U-Shape 28 Dinner or Lunch 48 Cabaret Style 32 Ceiling height variable, measured from lowest point City Suite
Layout Capacity Length Width Height Area Theatre Style 80 12m 5.5m 2.9m 66m² Classroom Style 36 Boardroom Style 30 U-Shape 28 Dinner or Lunch - Cabaret Style 32 Ceiling height variable, measured from lowest point Syndicates 1-5
Layout Capacity Length Width Height Area Theatre Style 24 5.27m 4.1m 3.9m 22m² Classroom Style 12 Boardroom Style 14 U-Shape 12 Dinner or Lunch 16 Cabaret Style 10 Ceiling height variable, measured from lowest point Boardroom
Layout Capacity Length Width Height Area Theatre Style 24 5.95m 4.25m 2.93m 25m² Classroom Style 12 Boardroom Style 12 U-Shape 12 Dinner or Lunch 20 Cabaret Style 10 Ceiling height variable, measured from lowest point Gallery
Check our gallery from the recent events







