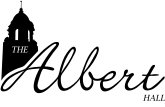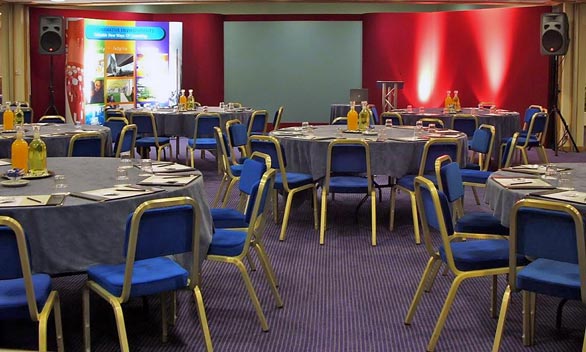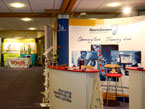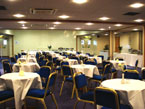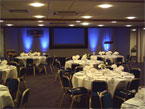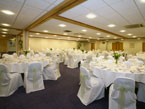The Osborne Suite has been designed with meetings and training in mind, offering 5 syndicate suites located adjacent to the conference room
Designed simply with modern decor and lighting, the suite offers moveable acoustic walls, that give full flexibility of the space for the numbers accommodated. A dance floor and full bar facilities are available in the suite, if required. The room can also be opened out to provide exhibition space and catering requirements for larger conferences using the Great Hall.
Summary
- An adaptable and movable stage
- AV packages available on request
- Wired & Wireless internet connections
- Air conditioning
- Full wheel chair access
- Dance Floor with removable carpet
- Full licensed bar
- Movable walls allowing the room to be reduced to accommodate smaller numbers
- Easy access to 5 adjacent syndicate / breakout rooms
- Room Plan
Room Specifications
| Layout | Capacity | Length | Width | Height | Area | |
|---|---|---|---|---|---|---|
| Theatre Style | 250 | 18.9m | 14.15m | 2.4m | 267m² | |
| Classroom Room Style | 100 | |||||
| Boardroom Style | 70 | |||||
| U-Shape | 50 | |||||
| Dinner or Lunch | 180 | |||||
| Cabaret Style | 120 |
